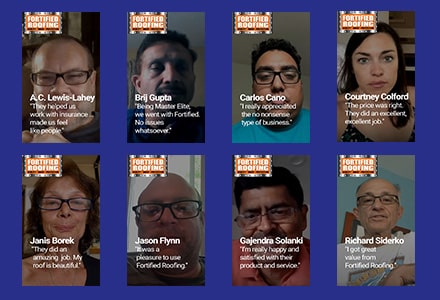The Magic Of Modern Trusses
Modern roofing trusses may seem like simple wooden frames, but they are actually marvels of modern engineering. A lot more goes into the production of trusses than simply measuring boards and nailing them together. The basic form of a roof truss goes back further than recorded history. Trusses used by Middlesex County roofers in modern homes are designed and assembled at separate locations as opposed to trusses from the early 20th century, which were built by carpenters on-site. Providing great strength at low cost, modern prefabricated trusses simplify roof construction.
The modern truss building industry can trace its development back to one individual. Carroll Sanford was an inventor and entrepreneur living in Pompano Beach, Florida. In 1952, he patented the engineered wood truss. He experimented with various materials for the gusset plates that join the individual boards together before finally arriving at the metal plates used in his patent. These metal joining plates made the construction process faster and the finished product stronger. With these, he was able to produce trusses from an engineer’s drawings and ship them to the construction site with greater speed and lower cost than previous methods allowed.
The basics of truss construction have changed very little in the half century since Sanford filed his patent. The biggest boost to the truss industry came with the advent of computers and modern engineering software. Now, an engineer can take an architect’s drawings and develop the proper trusses to support the roof much more quickly. After factoring in potential loads from wind, snow and roofing material, the computer program will calculate the optimal design for each truss. The resulting drawings are then sent to the truss factory to begin construction.
Today, even the construction of trusses is becoming automated. Computer-controlled saws and precise laser measurements bring unparalleled speed and accuracy to the construction process. The type and grade of each piece of wood used in the truss is computed ahead of time, and the pre-cut pieces are easily joined with Sanford’s patented metal plates. Many factories use human laborers to assemble the pre-cut lengths of lumber, but some have even automated this part of the process.
Trusses produced mechanically are valued for their strength and light weight. The amount of labor necessary to construct trusses has continued to decrease, making them more cost effective than ever before. The simple look of a finished truss belies the amazing level of technological sophistication that went into its construction. The roofing experts at Fortified Roofing of Middlesex County NJ can answer your questions regarding skylights or gutters.
Fortified Roofing of Middlesex County NJ defines a common roofing term:
Gusset plates
Gusset plates are used to connect beams and girders to columns as well as to connect member parts of a truss. They are typically metal, but truss construction prior to the 1950s would have likely been wood. They add strength to the joint where two members meet and are attached to both sides.
Question and answer courtesy of the Middlesex County roofing experts from Fortified Roofing in NJ:
Are trusses and rafters the same thing?
No. Trusses are assembled then set into place; they are designed to be able to support the weight of a roof without using a large number of heavy wooden beams. Rafters, on the other hand, are assembled on the structure and rely on the strength of larger heaver wooden boards to support the weight. Rafters offer more open area directly beneath the roof itself. They are usually more expensive than trusses due to the high-cost lumber from which they draw their strength.

Rated 4.7 out of 5 stars based on 8 customer reviews.

Oh My! People say such nice things!
